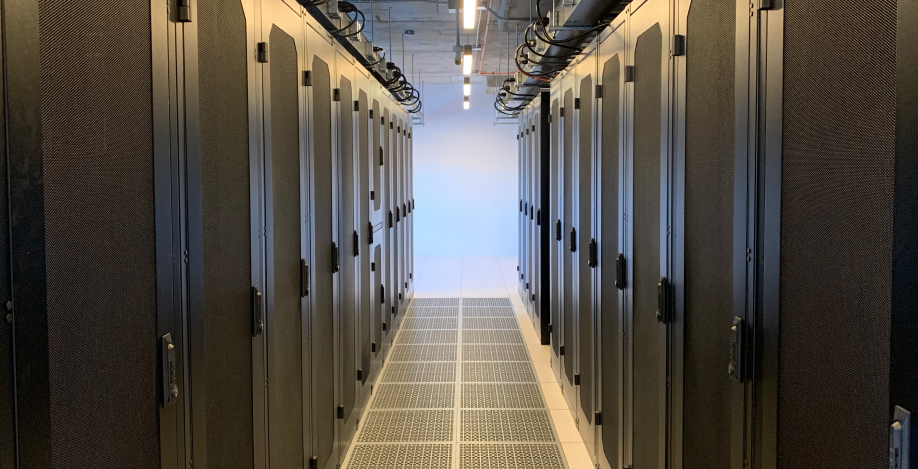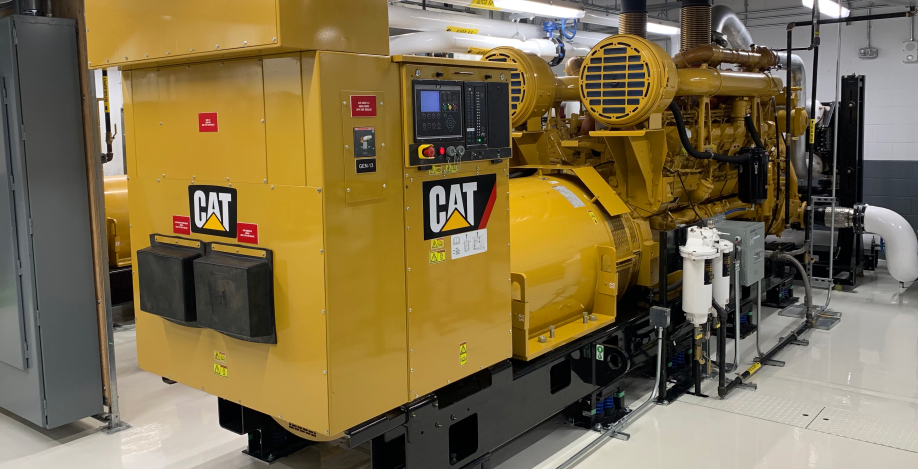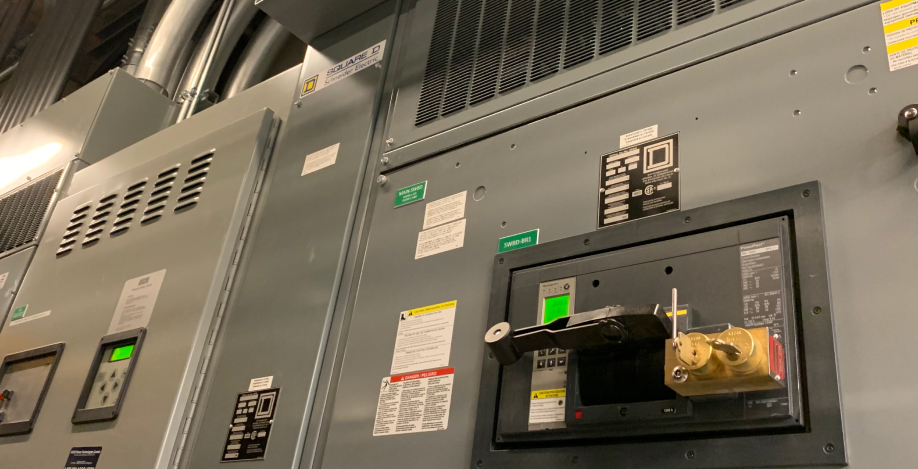Colocation Facility
Highlights
Premium
location:
Located in the heart of
downtown Toronto
downtown Toronto
Carrier
agnostic:
Access to all carriers
located in the two facility
Meet Me Rooms
located in the two facility
Meet Me Rooms
High power density
available:
Total capacity
of 10MW
of 10MW
Direct fibre
access:
Connect to Beanfield's
100% fibre network and
3000+ commercial
on-net buildings
100% fibre network and
3000+ commercial
on-net buildings

Power
- Primary and secondary 10 MW utility feeds
- N+1 diesel generator
- Diesel fuel via two separate fuel suppliers, adequate fuel storage for minimum of 24 hours
- N+1 electrical and mechanical infrastructure
- Dual switchboards provide two active power distribution paths and maintenance isolation
- Dual UPS power options available to all customers
- Continuous UPS power conditioning for improved performance and longevity of load side systems
- Low to high density cabinets

Cooling
- N+1 CRAC units with redundant computer controlled compressors and humidity control systems
- Triple redundant cooling between dual chiller systems and CRAC units
- Redundant power provisioning and mechanical systems for continuous cooling
- Hot aisle - cold aisle configuration with under floor cooling

Security
- Centralized card access control system
- 24/7 on-site security presence
- 24/7 unescorted customer access
- Advanced video monitoring—exterior grounds, entrance, corridors, critical infrastructure, and data hall
- 100% coverage with motion-sensitive IP cameras (90 day retention)
- Cabinet locking system
- Mantraps to eliminate tailgating
- Allied’s UDC portfolio is SOC 2 Compliant and ISO 27001 2013 Certified

Connectivity
- A strategically connected property serving all major carriers and IX providers
- High count cables via diverse entrances serving all building Meet Me Rooms and data hall
- Access to every carrier and IX provider in all building Meet Me Rooms
- 100% diverse fibre paths to major data centres, such as, 250 Front Street West and 151 Front Street West
- Access to every carrier in either Meet Me Room of 151 Front Street West
- Direct connectivity to any of one Beanfield’s 3000+ commercial on-net buildings throughout Toronto, Montreal and Vancouver
See the other
colocation facilities
Have questions or
need a quote?
Contact one of our specialists today.
Call us
Email us
Commercial Sales
sales@beanfield.comBilling Inquiries
support@beanfield.comAbuse department
abuse@beanfield.com














